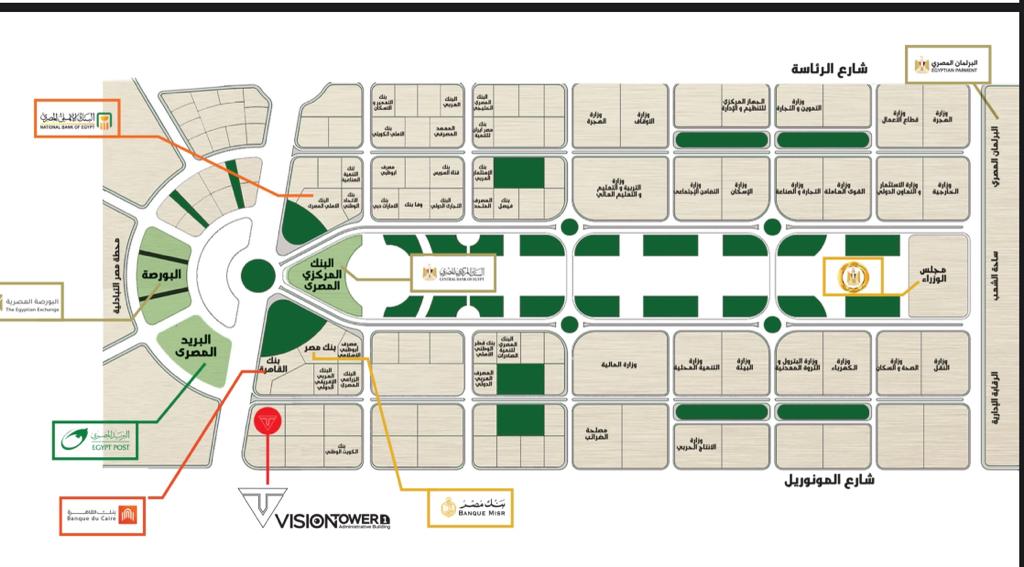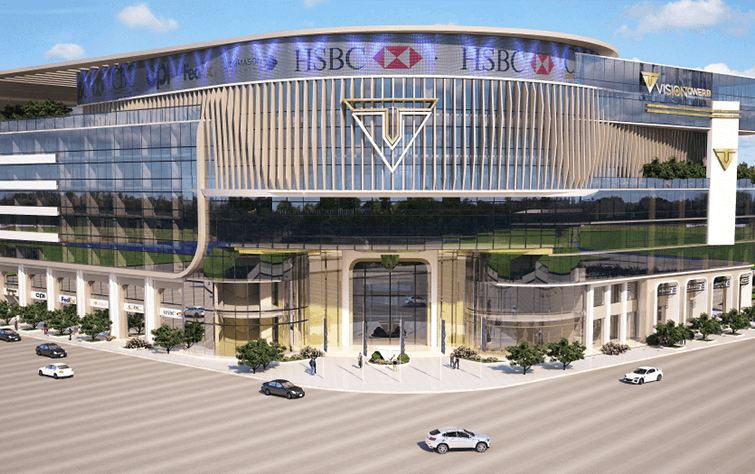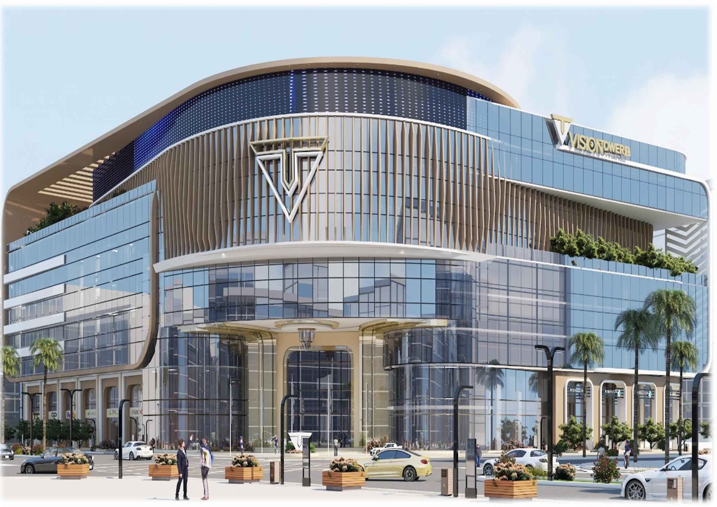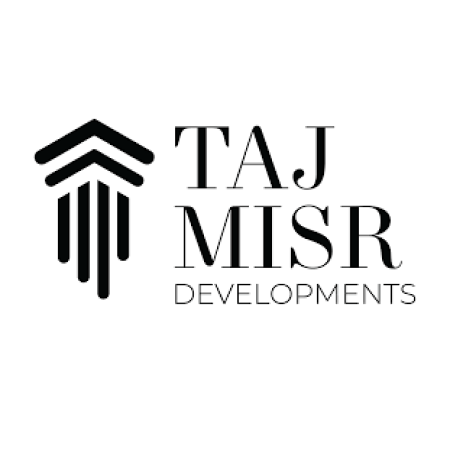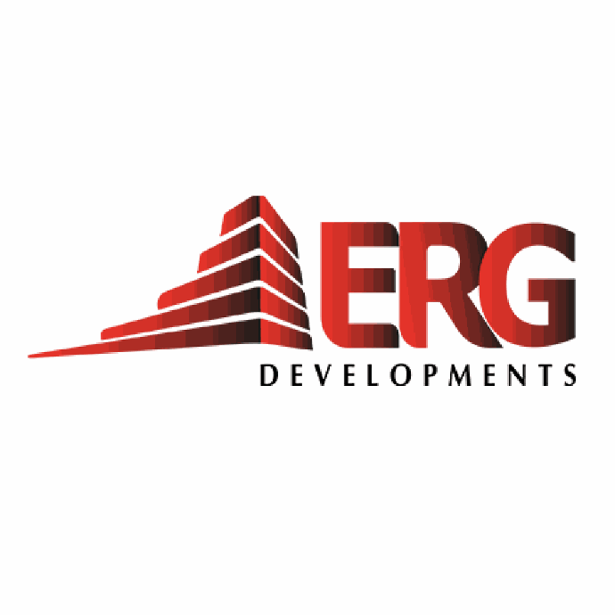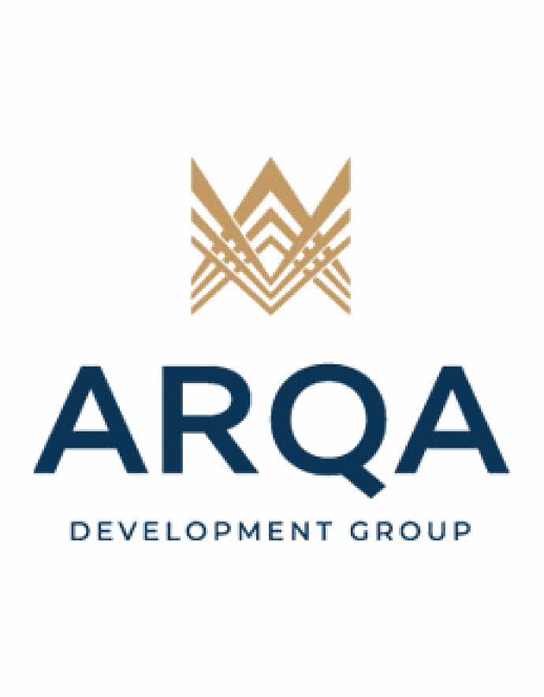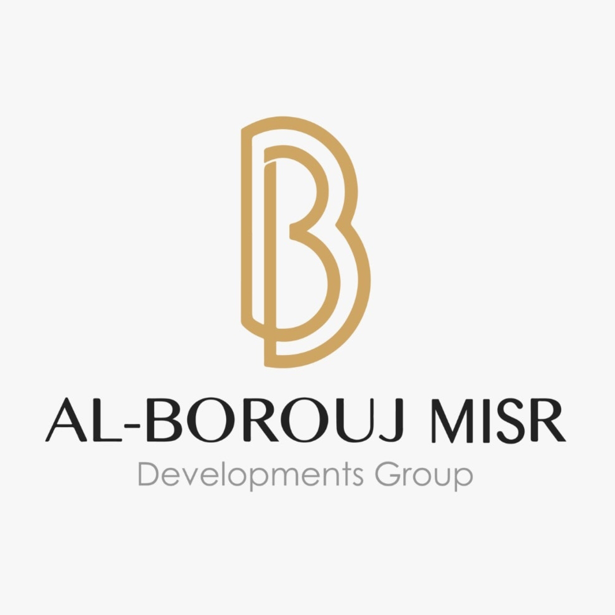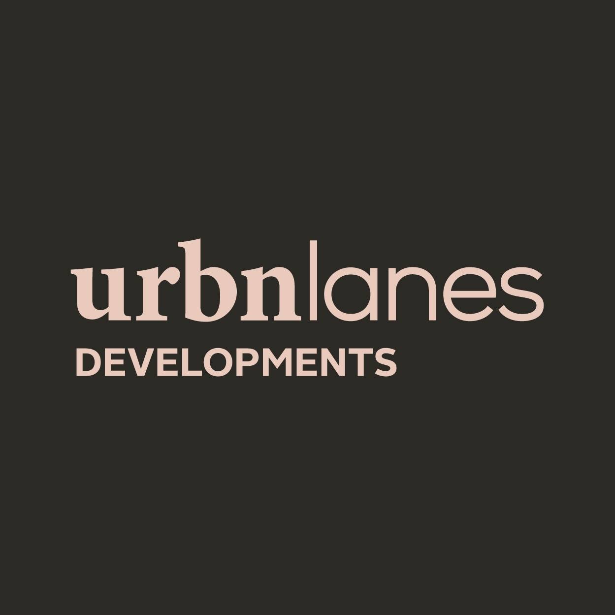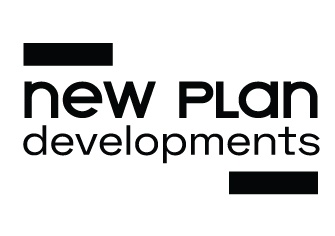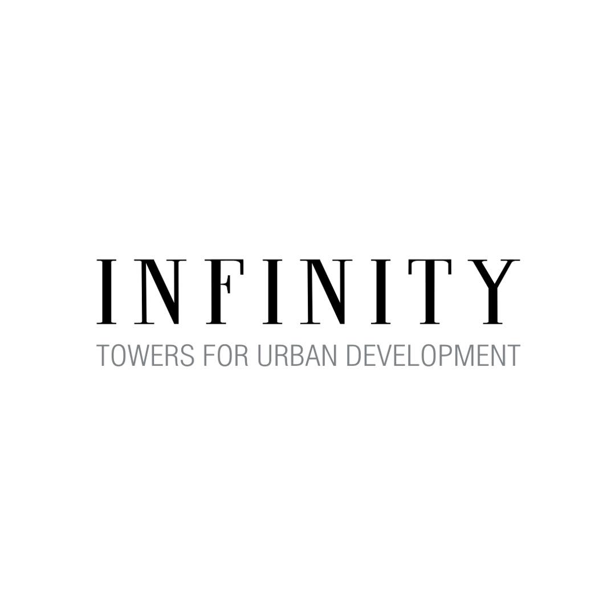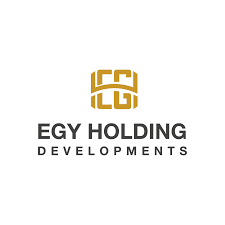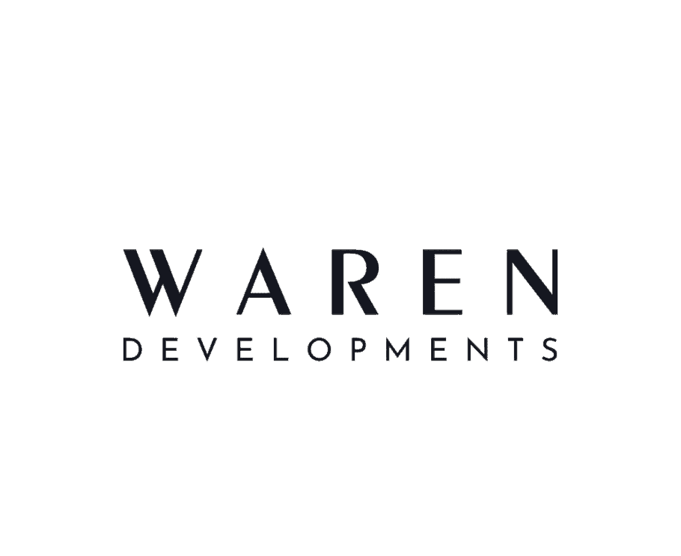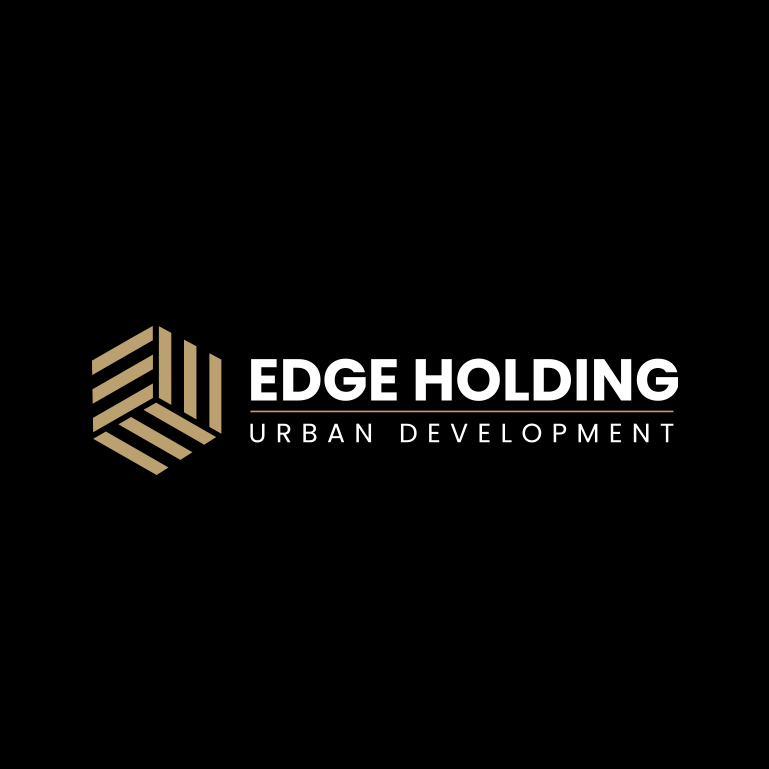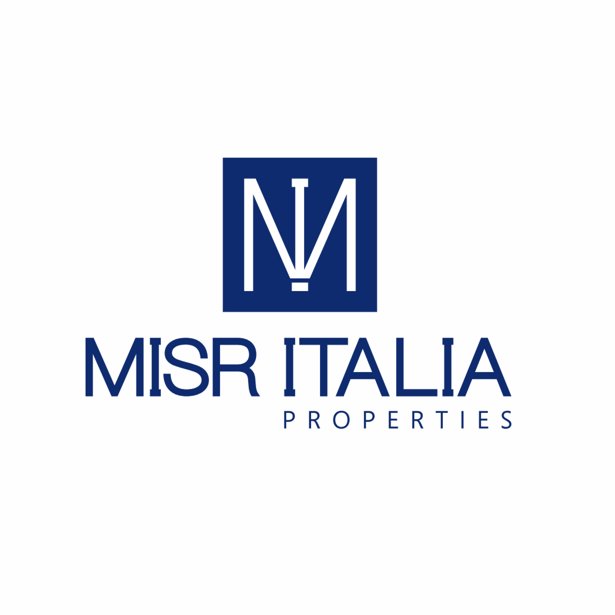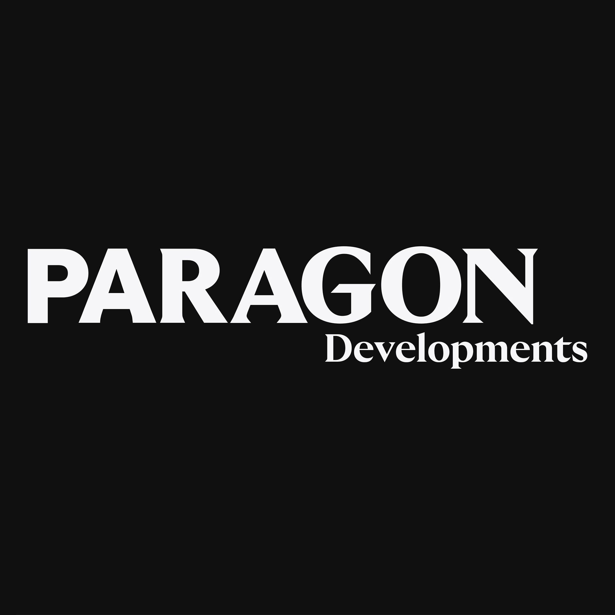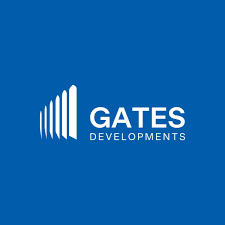Vision Tower
A distinguished administrative office within a selection of different administrative offices in the financial district, in front of Cairo Bank, on the central axis, and steps from Al-Massa Hotel and the ministries.
Features of included unit:
Featured view:
Administrative office, first floor, unit number 7, direct view of the central axis.
m2
56
m2
85,000
(EGP)
4,760,000
Payment
20%
Years
8
Date
2025
| Type | Administrative Unit |
| Address | Plot No. 23B.4 in the Financial District - directly on the central axis Financial District - New Administrative Capital |
| Unit No. / Code | 1-A-07 – No.07- First Floor |
| Unit Space (m2) | 56 |
| Price / meter (EGP) | 85,000 |
| Total Unit Price (EGP) | 4,760,000 |
| Payment Method | Cash or Installment |
| Finishing Type | Fully Furnished |
| Payment & Installments | 10% down payment and installments over 8 years (2% discount) 15% down payment and installments over 8 years (9% discount) 20% down payment and installments over 8 years (10% discount) Plus 10% maintenance deposit |
| Delivery Date | 2025 |
The vision tower building is located on the central axis in the financial district, steps away from the Central Bank and the Egyptian Stock Exchange.
In the largest investment destination of 204 meters, with direct views of the Bank of Cairo, the Egyptian Post, Al-Masa Hotel, and the Misr Exchange Station, ground floor and 7 floors, the building is completely administrative.
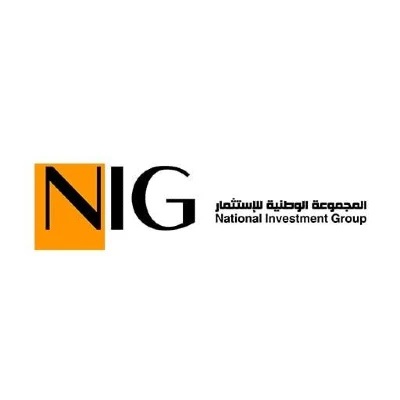
NIG Developments
The owner of the company: Eng/ Abo Fotouh Ghorab, Eng / Ahmed Ghorab
Previous work of 15 years in the field of real estate development. They have a whole city in New Damietta, called New City, built on 350 acres..... The developer built the entire city first and then started selling in it.
The city has:
- International School
- More than a mosque, club and hospital
The developer owns 100 acres of land.
They have buildings in the gathering in Al-Karnfol, Al-Andalus, and Beit Al-Watan.
The developer owns other plots of land in the capital.
Architectural consultant for the project: Dr. Saad Makram
Engineering and operational consultant for the project: Eng/ Asaad Salama
- The land area is 11000m2, the floor is 55002, the plaza is 40002
- Ground floor and 7 administrative floors, completely 2 basements, each floor accommodating 245 cars.
- The front of the building is 204 meters.
- Double glazed facades, insulating with sound and heat, with an innovative design.
- 6 entrances, including a main entrance, 16 meters high and 32 meters wide.
- 3 holes from the floor to the roof to allow sunlight to fully enter the mall and reduce electricity consumption.
- 7 elevators, including 2 large-area services and a panoramic elevator.
- 4 control rooms for electricity and IT services on each floor, 700m area waiting sky.
- Lounge 1000 meters open meeting area - walking.

