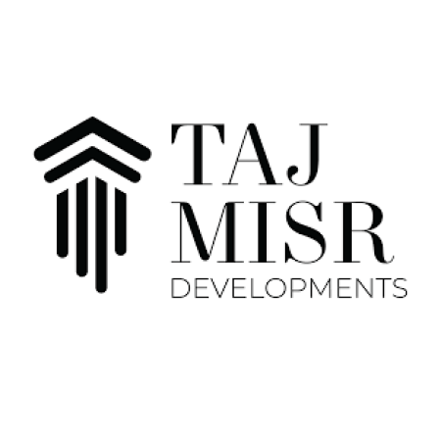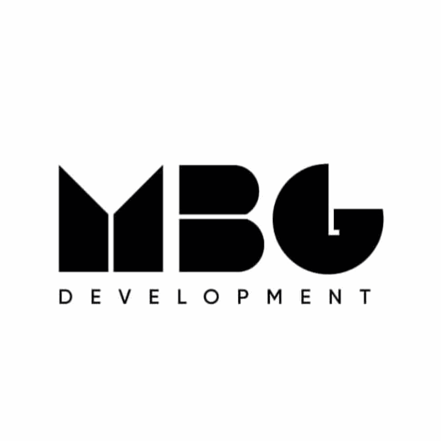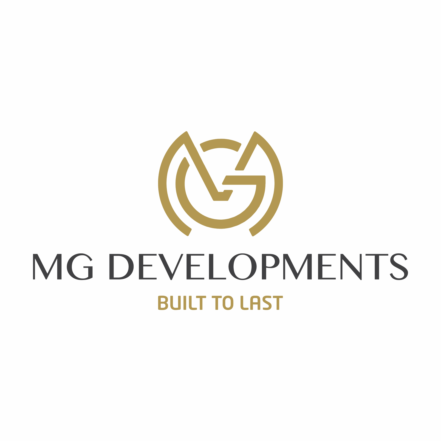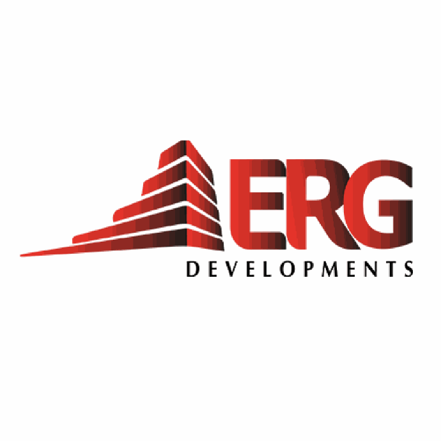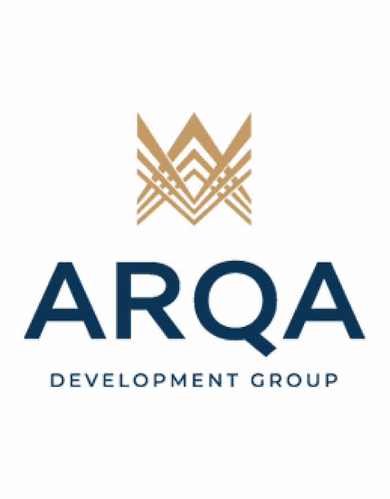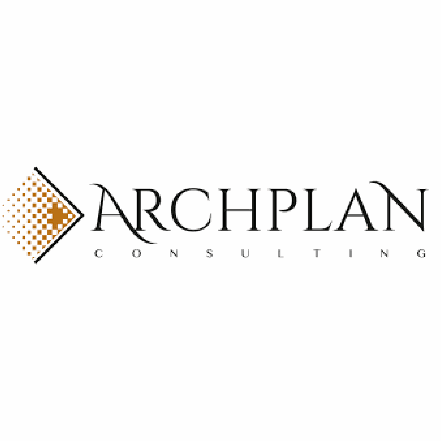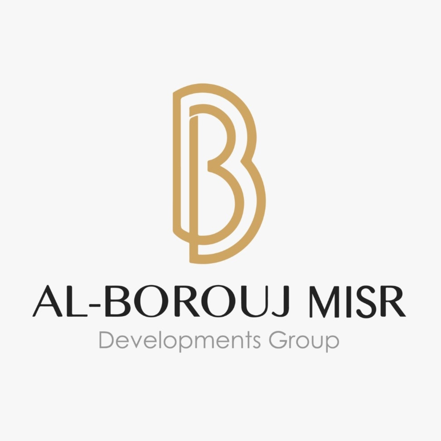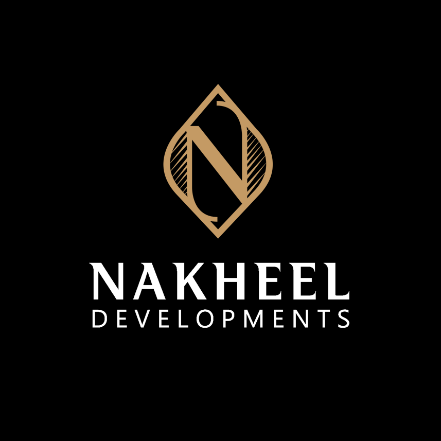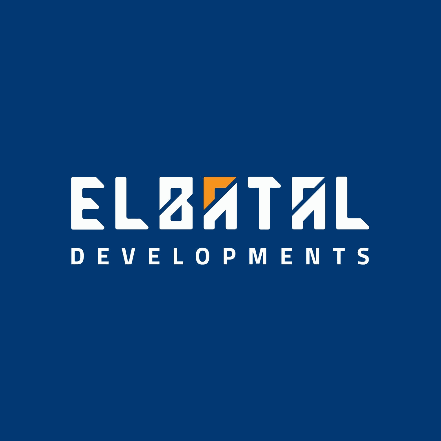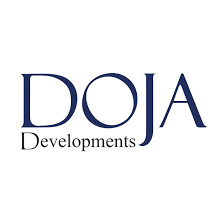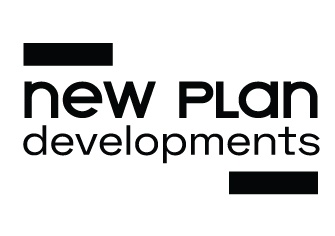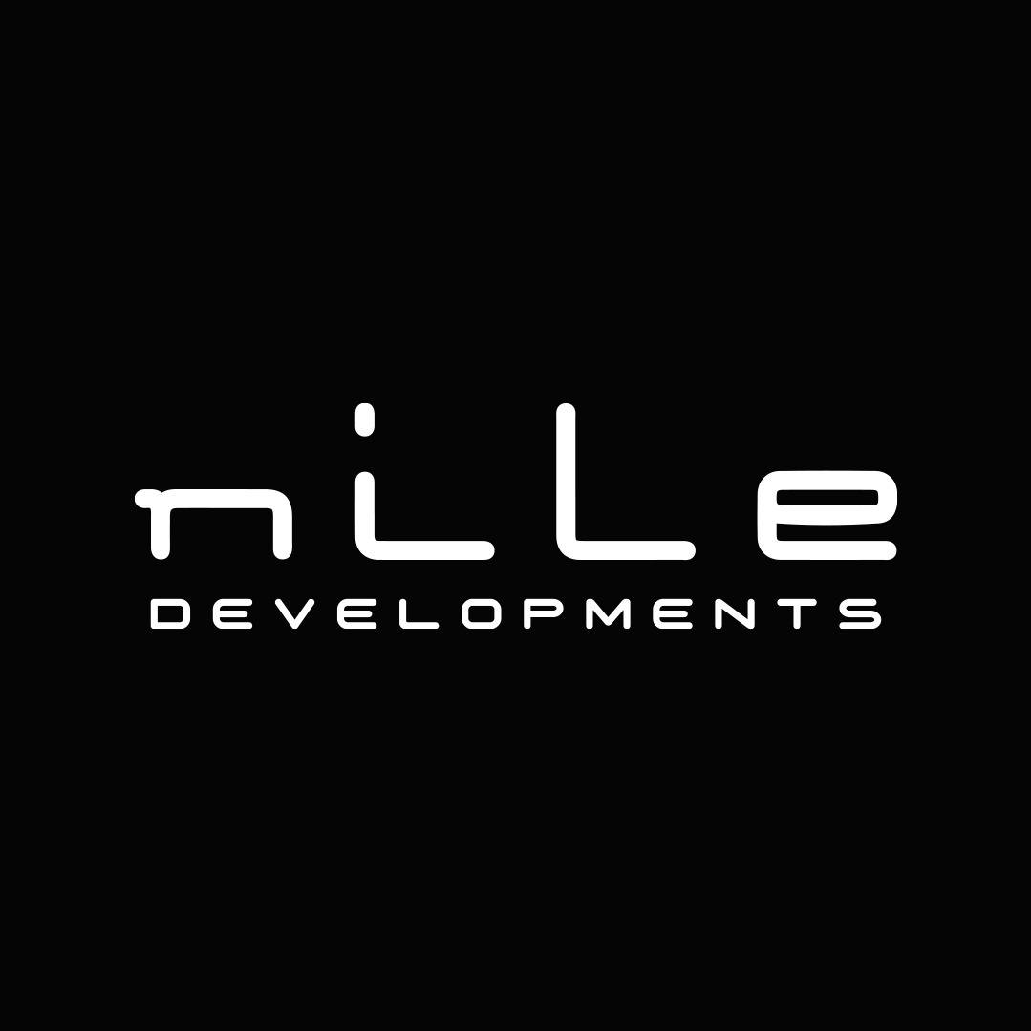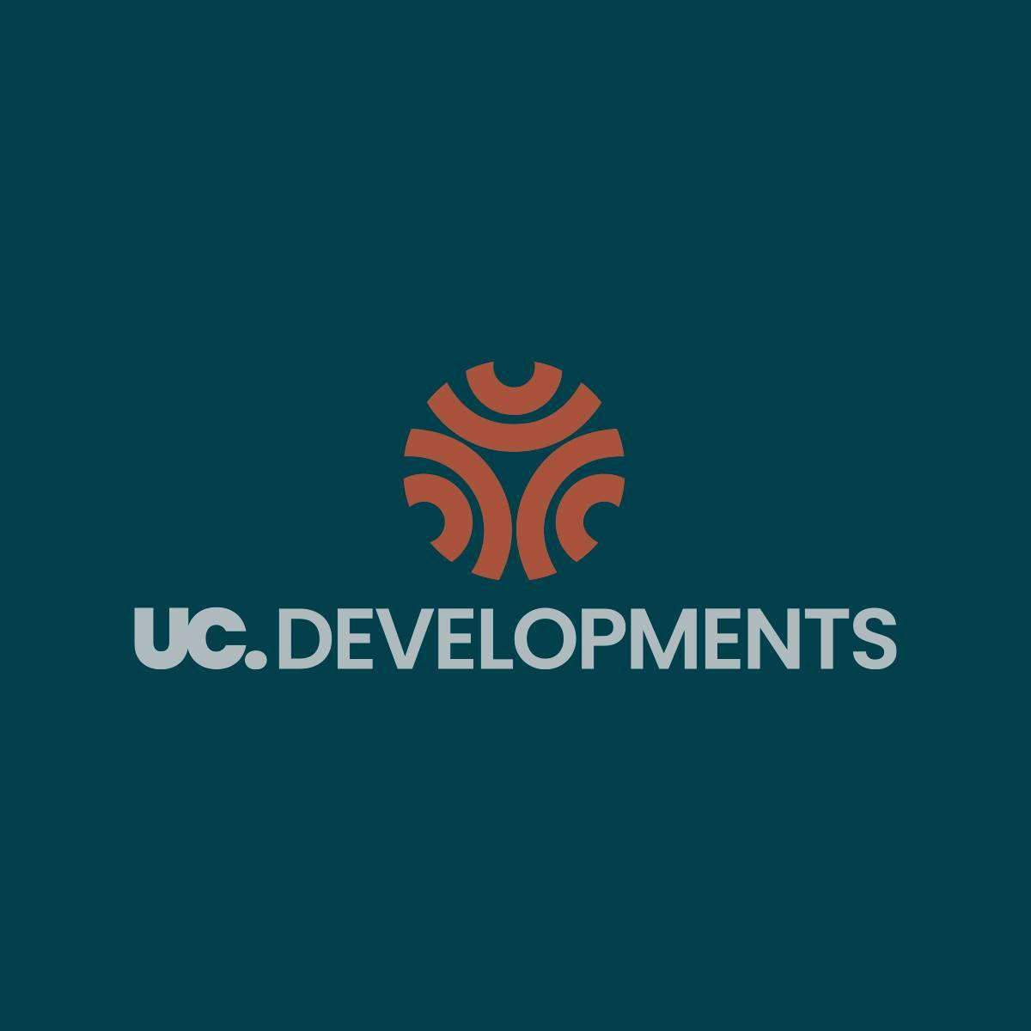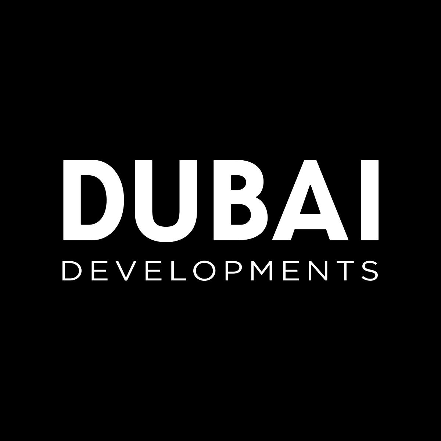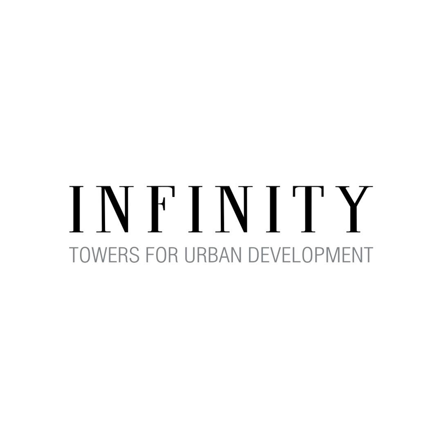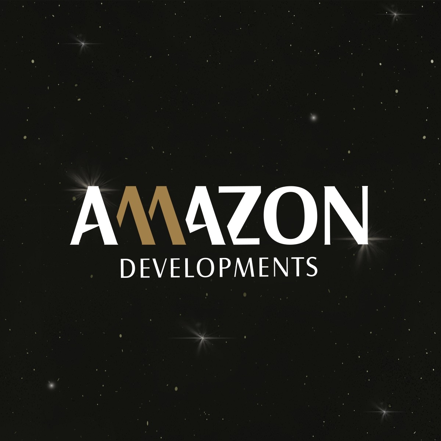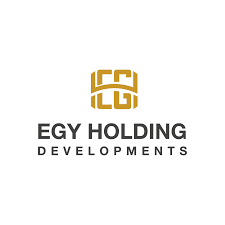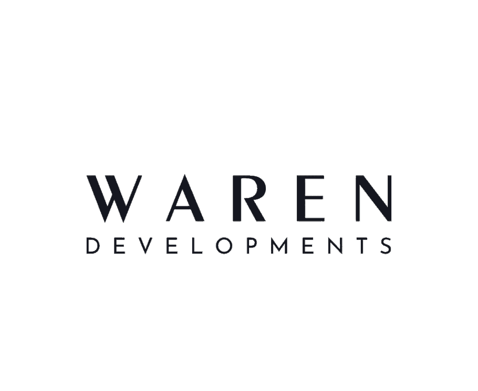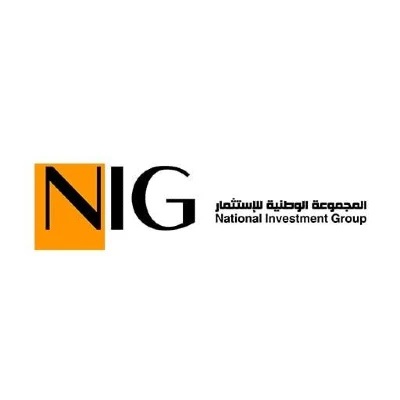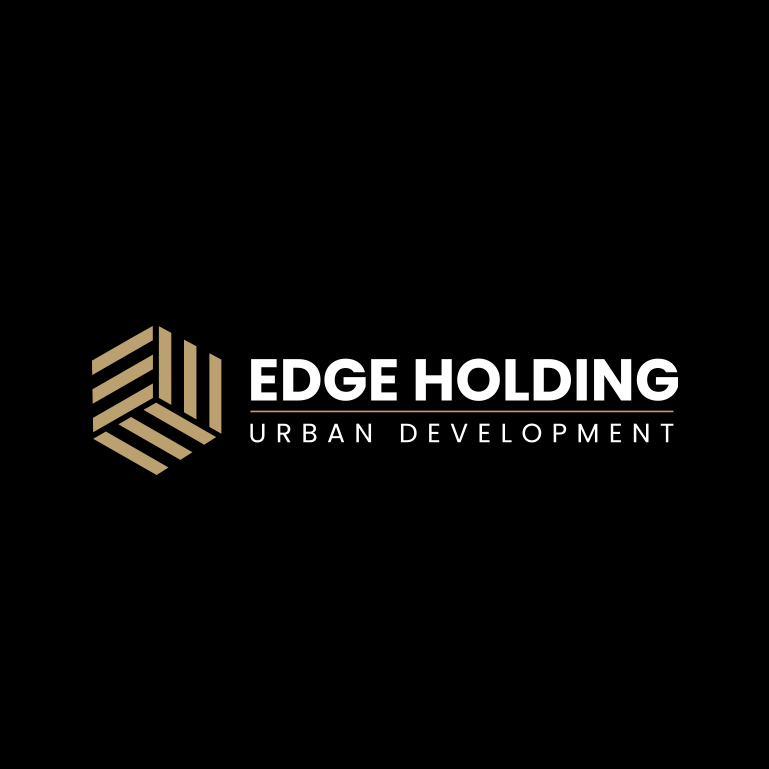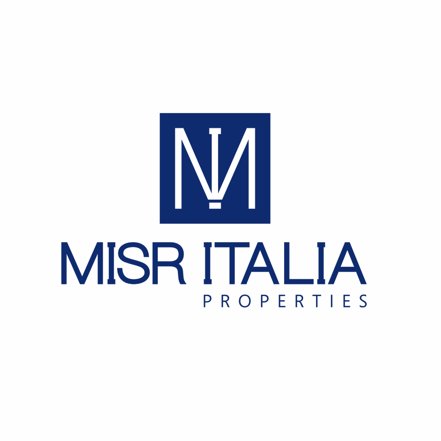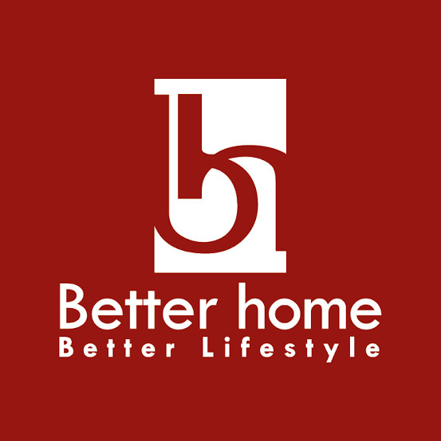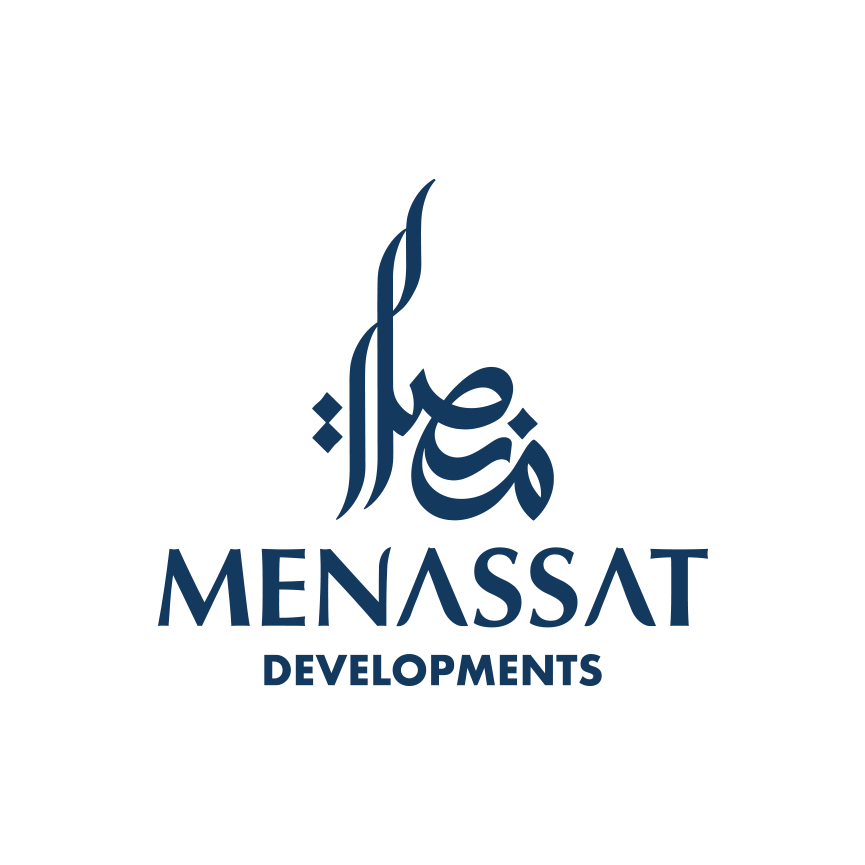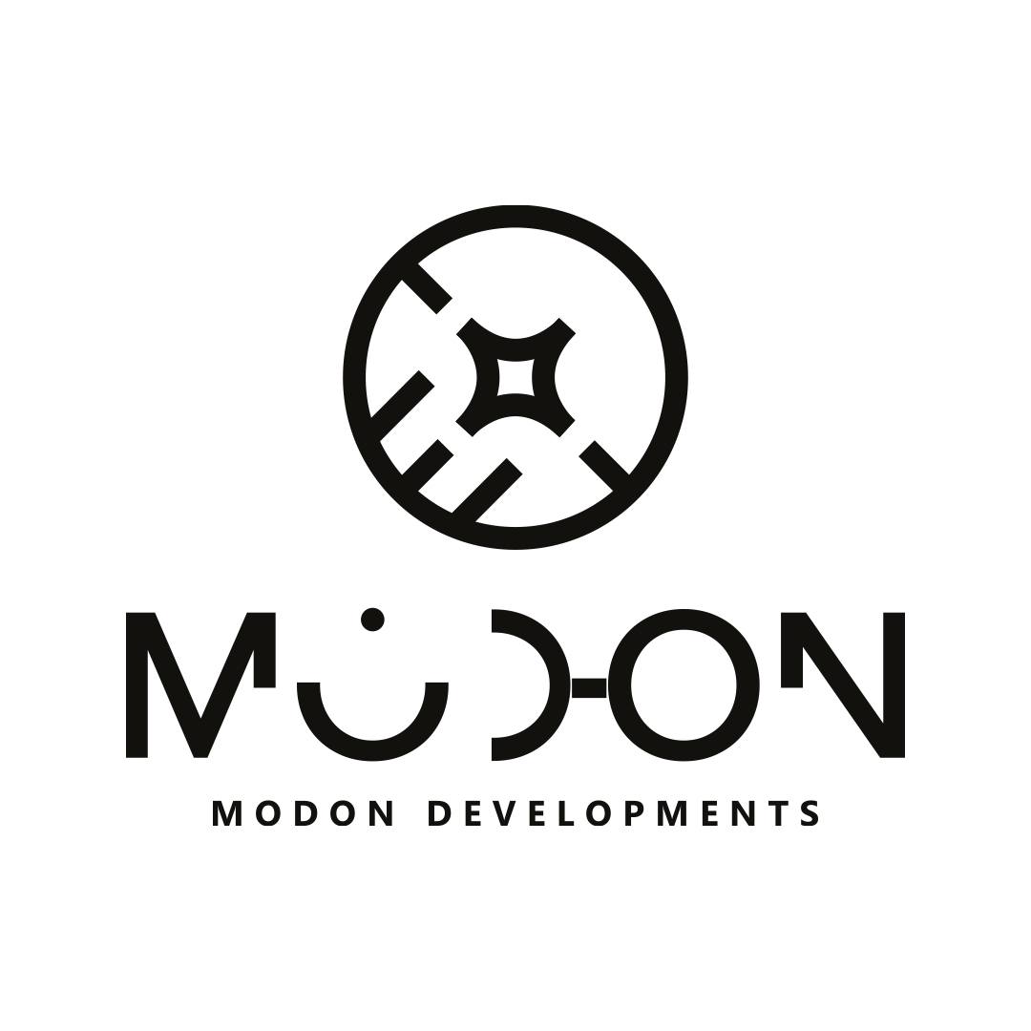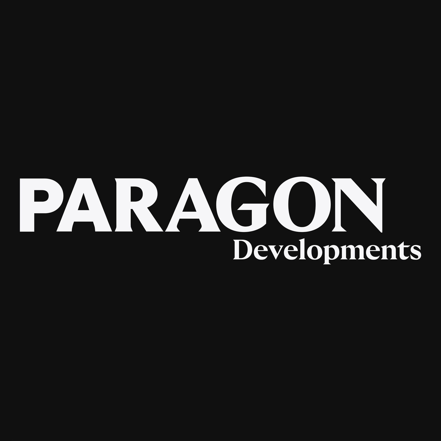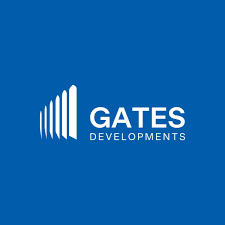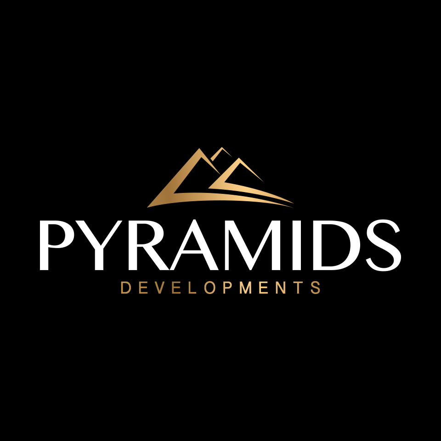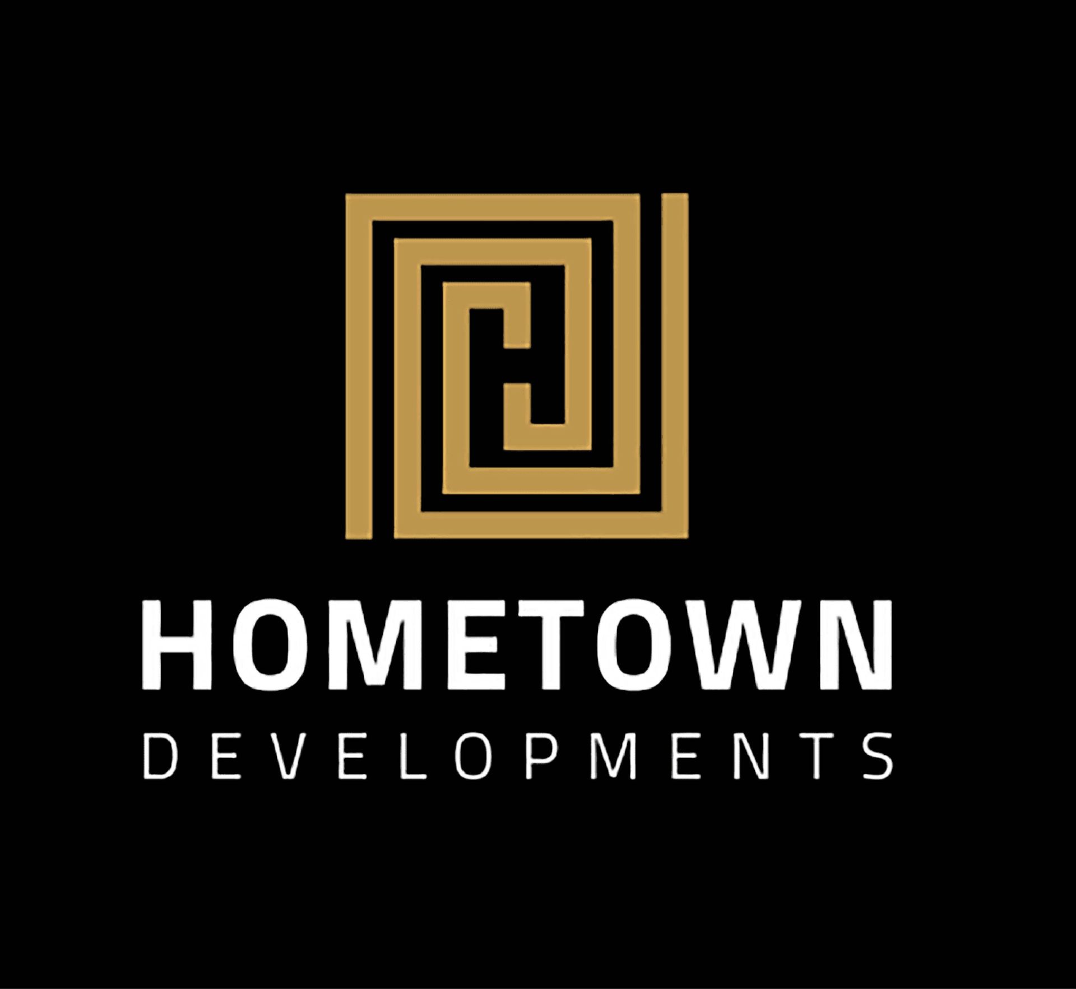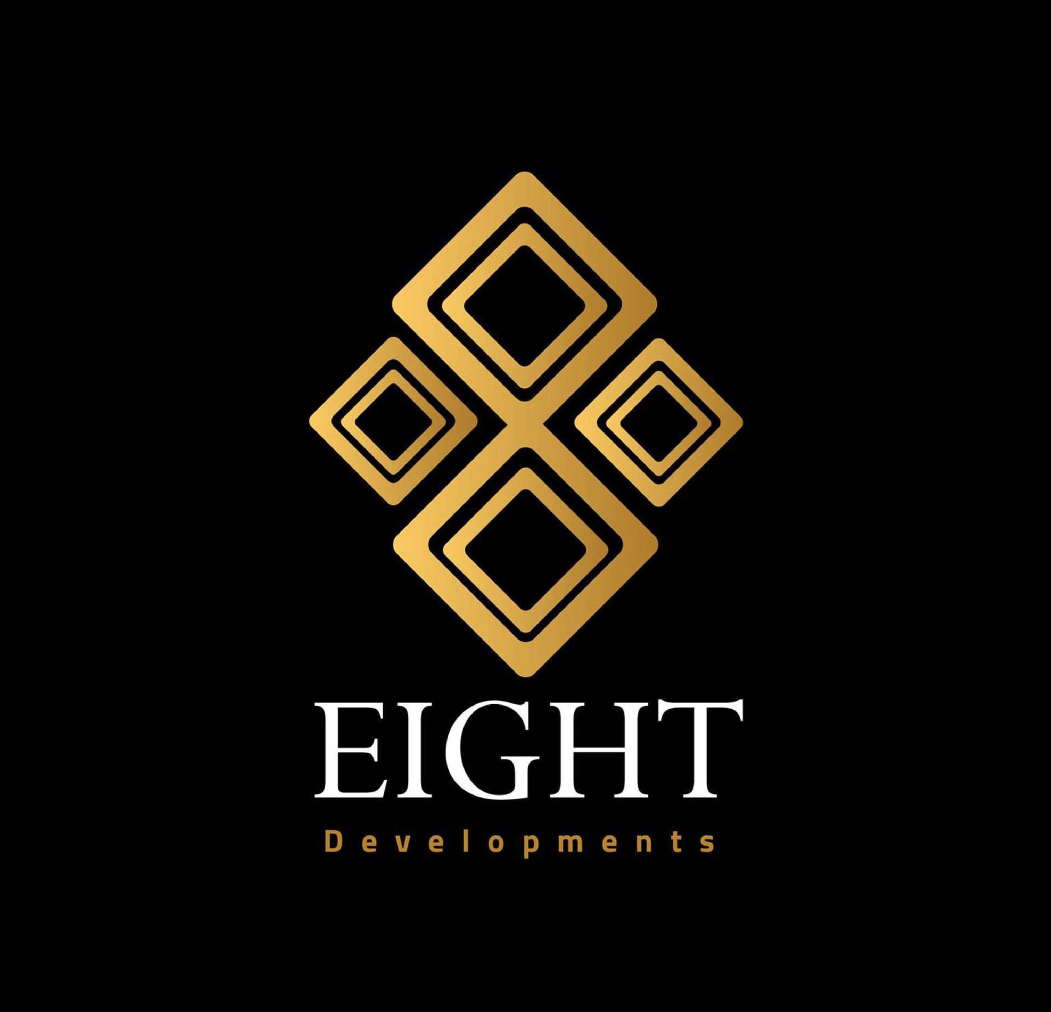Levels Business Tower
Levels Business Tower consists of 41 floors, with an endless panoramic view of the entire Administrative Capital. Levels is characterized by its unique story that distinguishes it from the rest of the towers.
- Levels Mall: From the ground floor to the 4th floor
White was chosen for these spaces because it is a family-friendly area and the color white makes a positive impression, along with a sense of calm - Selene (Moon in Greek): Administrative offices from the 5th to the 15th floor
In this area, the office spaces are in gray interior, shining like moonlight gray. Gray colors reflect formality and ergonomics and also go well with any interior design for any type of business. - Sol (Sun in Latin): Administrative offices from the 16th to the 25th floor
This region is the core of our sign, which is why it is called Sol, because the sun is the center. The interior design is black for administrative spaces. The black color gives an impression of luxury and royalty. It is also allocated with large areas for large companies and includes a VIP lounge and cigar lounges. - Arura (Northern light): Sky Lounge , administrative Offices , Hotel Appartments From the 26th to the 36th floor
Arura Referring to the phenomenon of colorful northern lights, our interior design features bright colors for administrative offices and hotel apartments. It was chosen for the units on the upper levels to reflect the beauty of the view that the tenants of these levels will enjoy
The total land area is: 12,047 m2
The front of the project is: 90 m2
The depth of the project is: 125 m
The height of the tower is: 153 m
Division of floors
Ground floor
- On the facade of retail stores only
- Its area ranges from 56 sqm to 277 sqm duplexes, including outdoor areas
- From the north side, there are cafes and restaurants, their area starts from 40 square meters
- From 28 m from the back, there are also retail shops
- From the right side, cafes and restaurants
First floor
- Areas from 35 m2
- Retail stores
- Restaurants & food court
second floor
- food court
- Shops with outdoors
Third floor
- SPA
- GYM
- Beauty Centre
- Incubation
- With 2 private elevators
Fourth floor
- Shops
- Between the two towers, a sky light illuminates 3 floors up to the ground
From the 6th floor to the 15th floor
- Administrative
From the 16th floor to the 17th floor
- water falls
- And void + a glass walkway from front to back of the tower
Floor 20
- Sky lounge
- VIP area conference room
- Infinity pool
Floor 21
- Services only for the tower
- fire system
- electromechanical
- The number of entrances to the tower is 5 main entrances (Bin Zayed _ behind _ left and right sides)
8 emergency exits
The number of elevators in the commercial 6
The number of elevators in the administrative:
- A tower has 3 elevators
- And a tower with 6 elevators + a large service elevator for goods
- And a panoramic lift along the tower from the side to see the iconic tower
Architectural consultant for the project, Engineer Mohamed Hafez
Engineering consultant, Eng. Mohamed Gouda
Enova (Veolia) is the property management company hired to get tenants
Starting Price (EGP)
Square Meter
56,600
Unit
//5,231,611
Payment
10%
Years
8
Date
2025
- 5 floors basement as underground garage on an area of 2045 thousand square meters
- the facades are double glazed
- A gym equipped with the latest sports equipment
- Modern surveillance cameras
- Provision of electric generators that operate in the event of a power outage
- The smart lighting and sound system of the building
- A safe recreational area for children
- A fire alarm system inside the tower
- Meeting rooms equipped at the highest level
- A central air conditioning system for all units of the project
- A Food Court
- Security and guard personnel protect the building 24/7
- The project has open facades
- Contracting with international and local brands in the tower
- It has a view of the Green River
- A service floor is in the middle of the tower
- The natural landscapes surround the project from every side
- It provides a range of hotel services of the highest quality standards.
Downtown

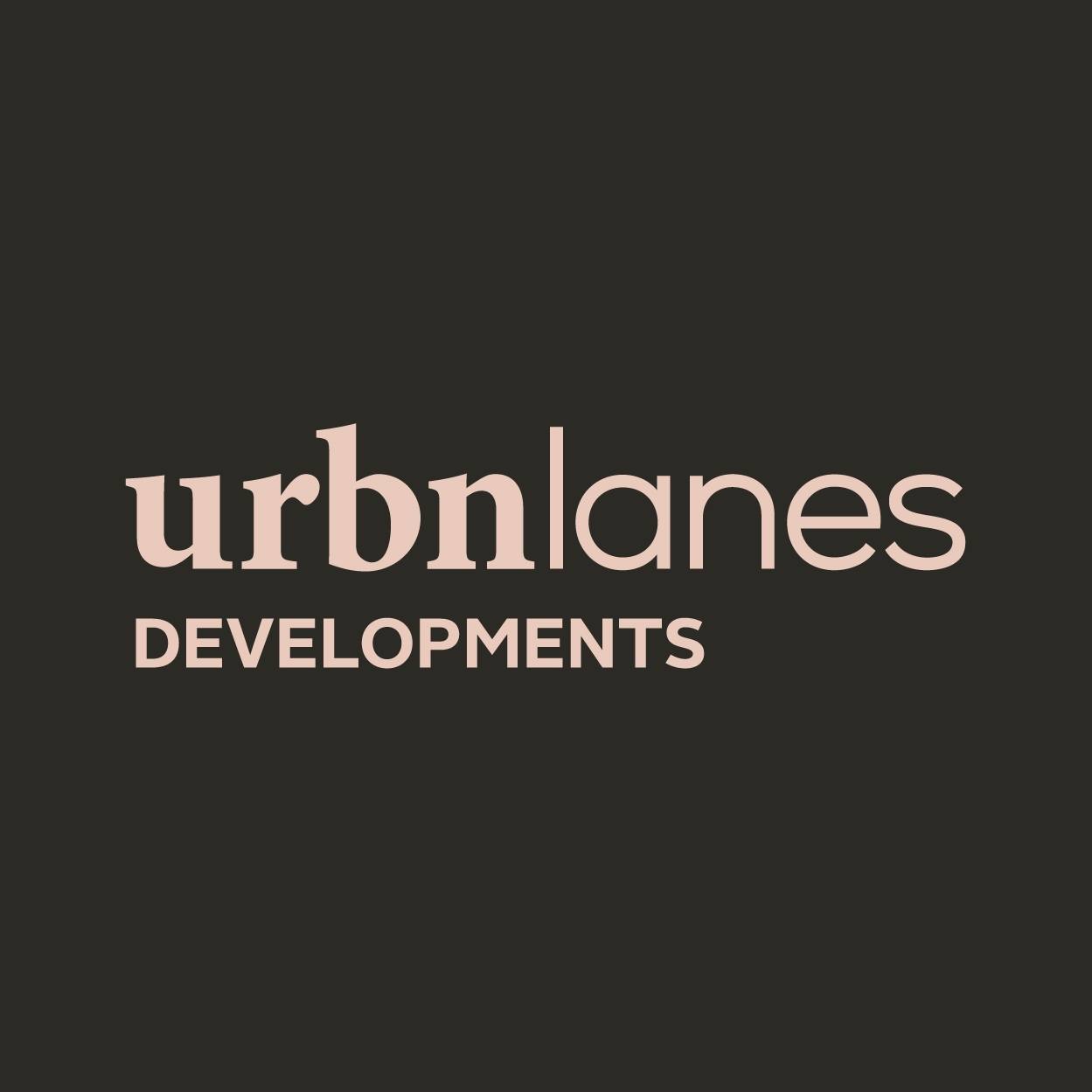
Urbnlanes Developments
Urbnlanes is a real estate development company, that operates under the umbrella of “Emeel Abdalla Investments”. With projects all over the Middle East, it is a company built on diversity and numerous years of experience in the field of real estate development.
More than 36 years of experience consisting of 100 projects and more than 20 Towers
The commercial register in Egypt is estimated at 10 Billion EGP
All projects in a prime location
Previous work of Urbnlanes Real Estate Development and Investment Company:
- 3 administrative buildings in Sheraton
- Buildings in Maadi and Mokattam
- 3 connected towers in the Arabian Gulf
- Grand Park Tower
- Grand SeaTowers
- Shaza hotel
- Tower complex
- Omniyat Gardens
- A residential tower
- Luxurious Prestige Tower Apartments
- Dalal Complex
- Porto Salmiya
- Prime Tower
- West of Abdullah, Mubarak City
- AUM University
- Kuwait Finance House Complex
- Al-Khalid Tower
- Kuwait Motor Show
10% down payment and the rest in equal installments over 8 years.






