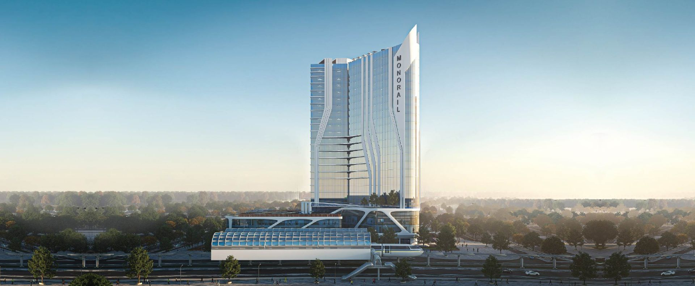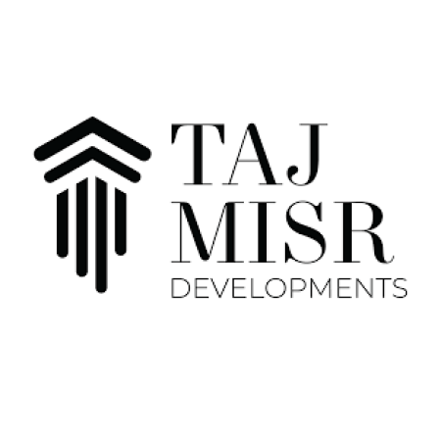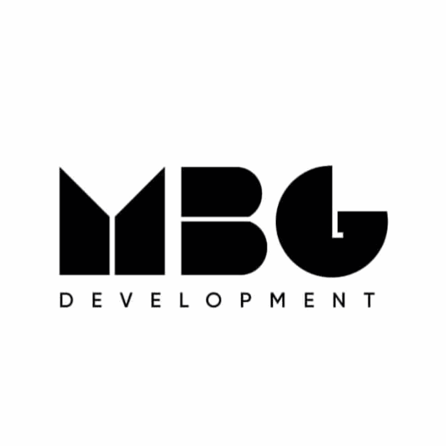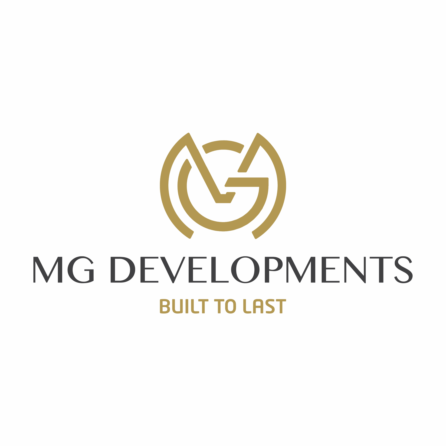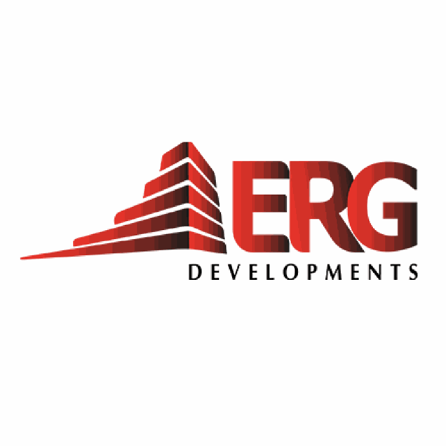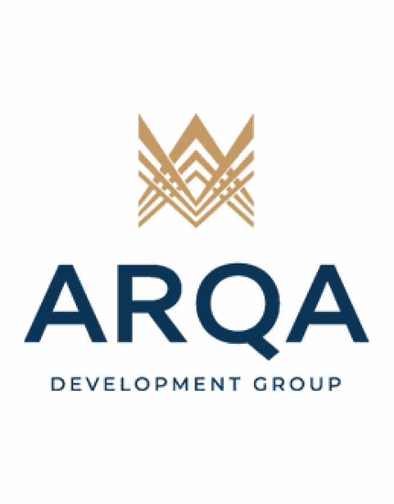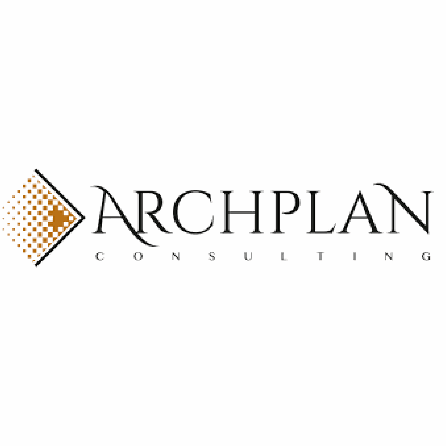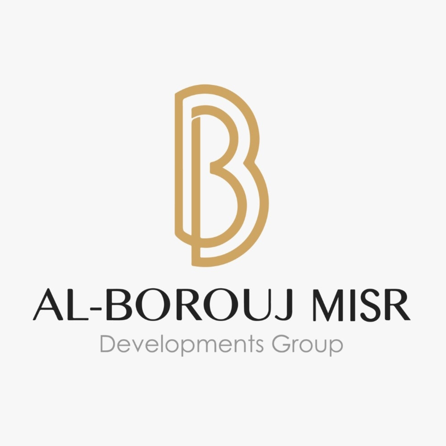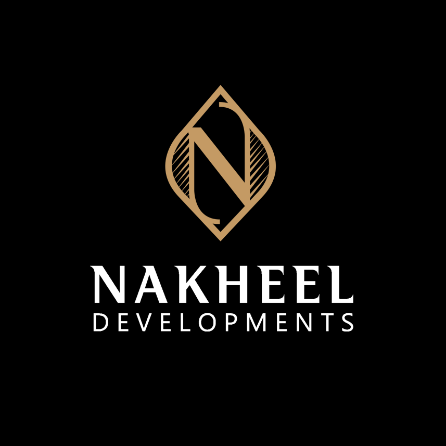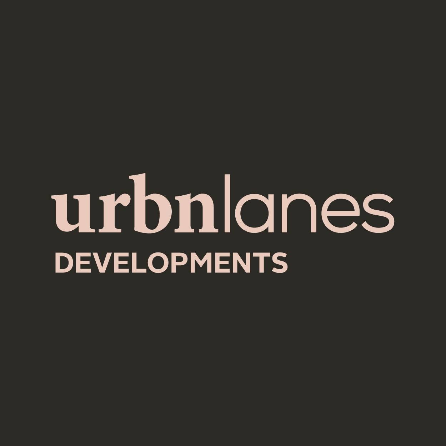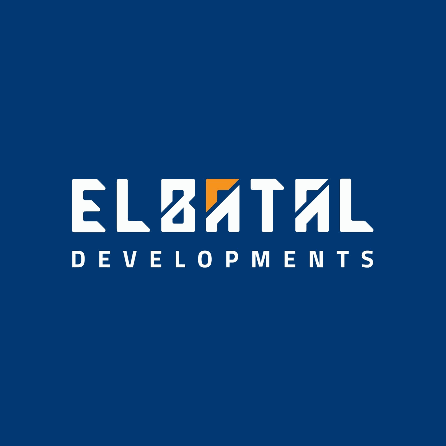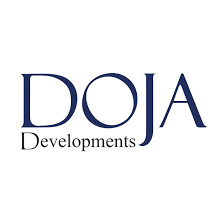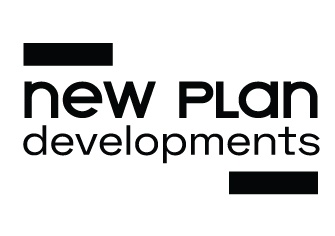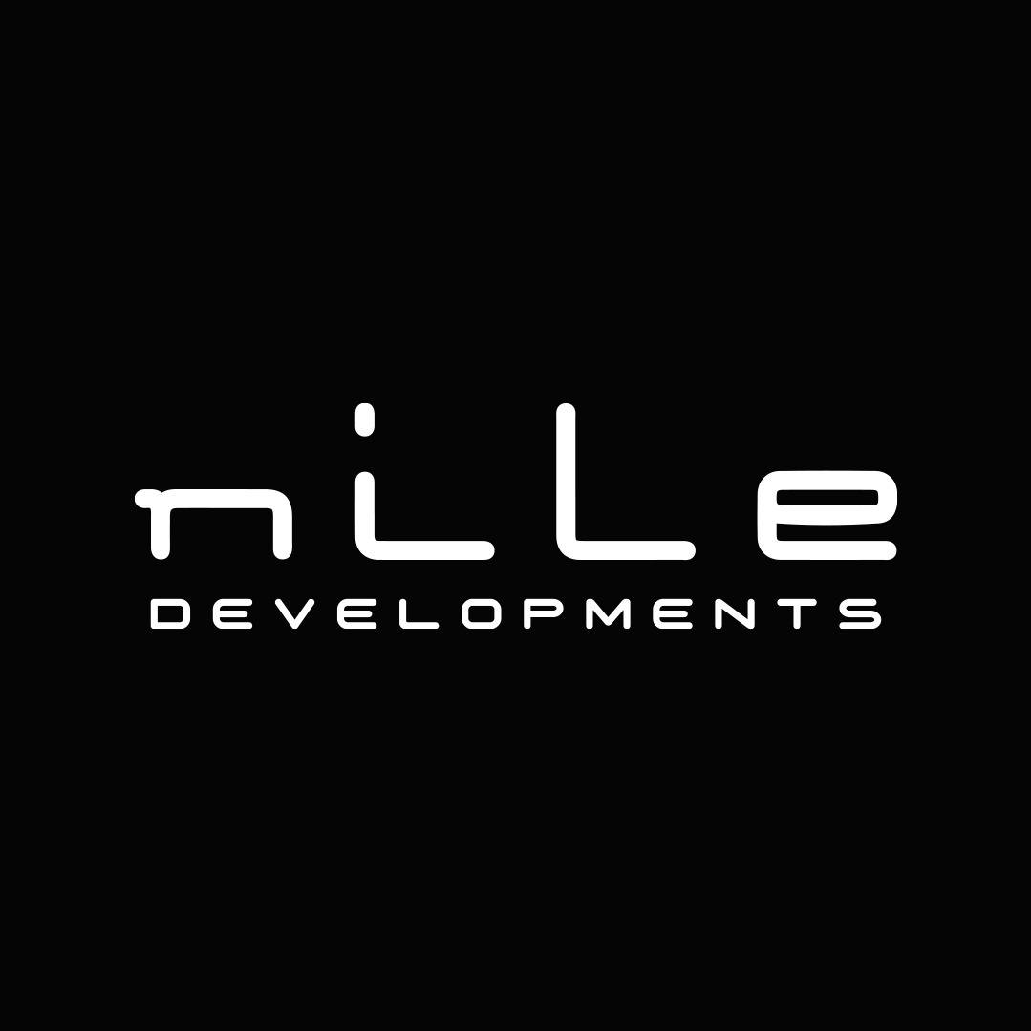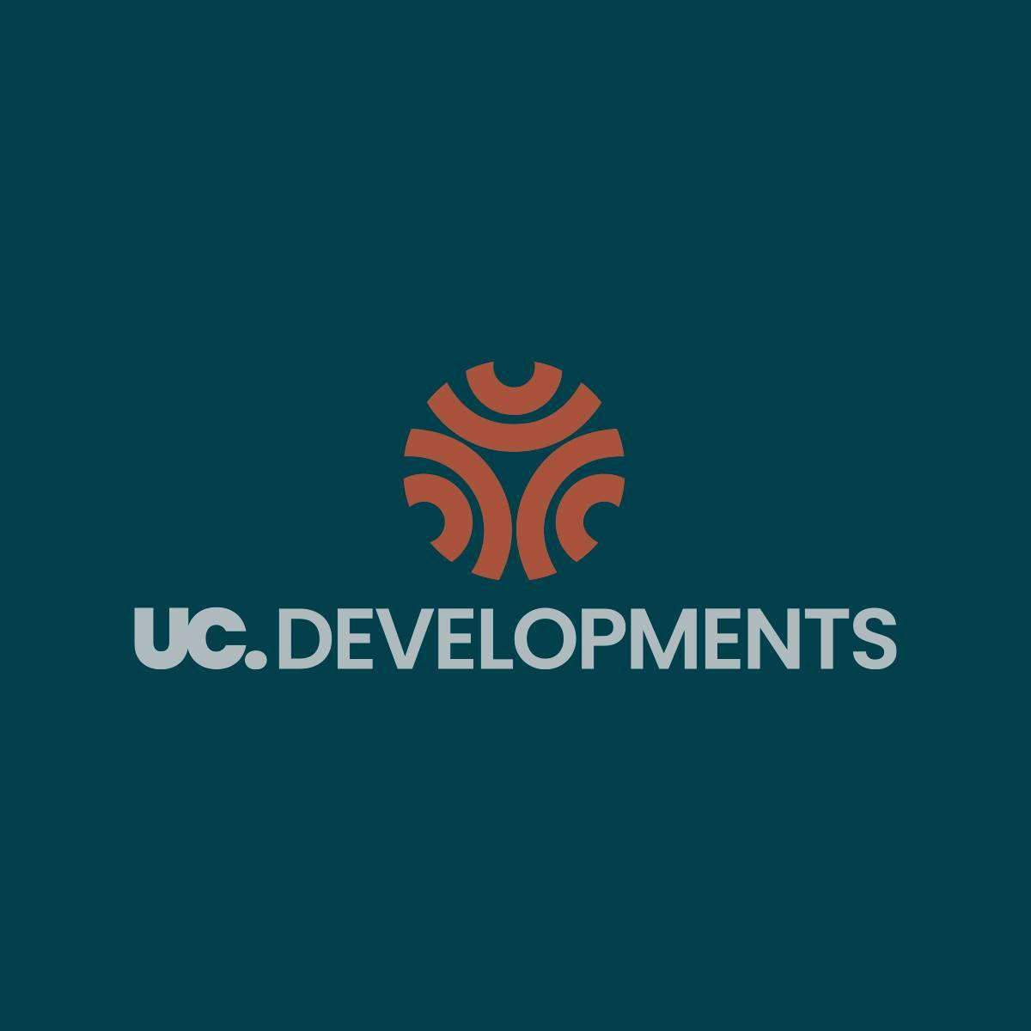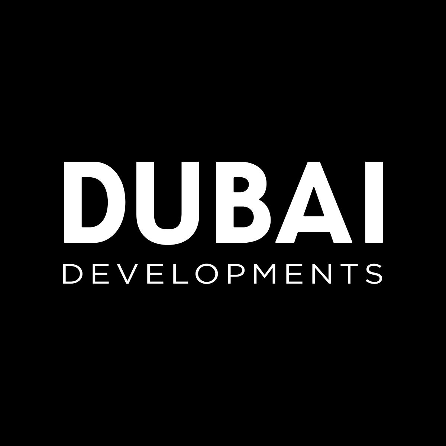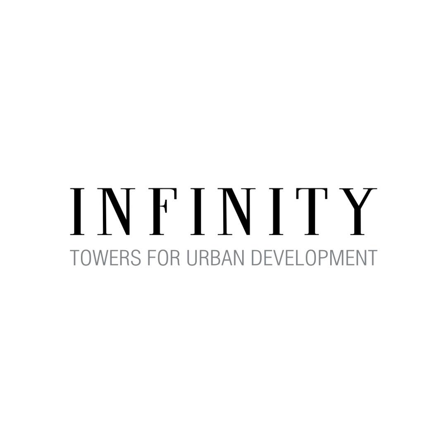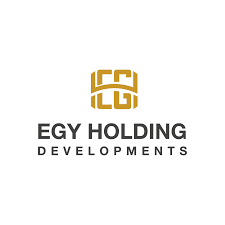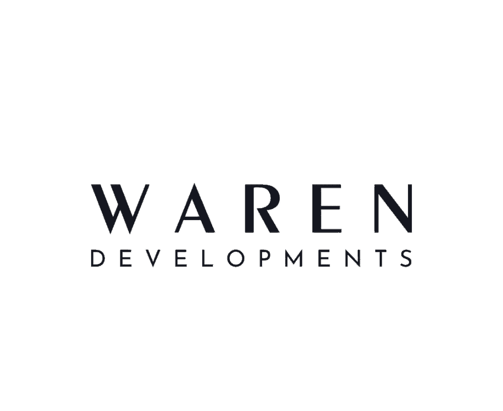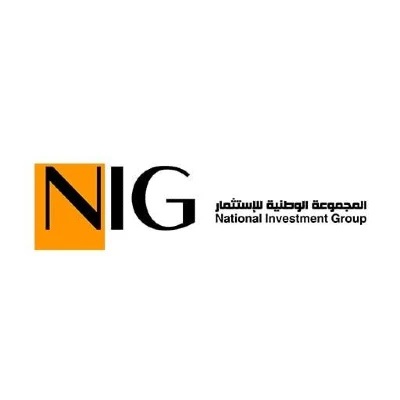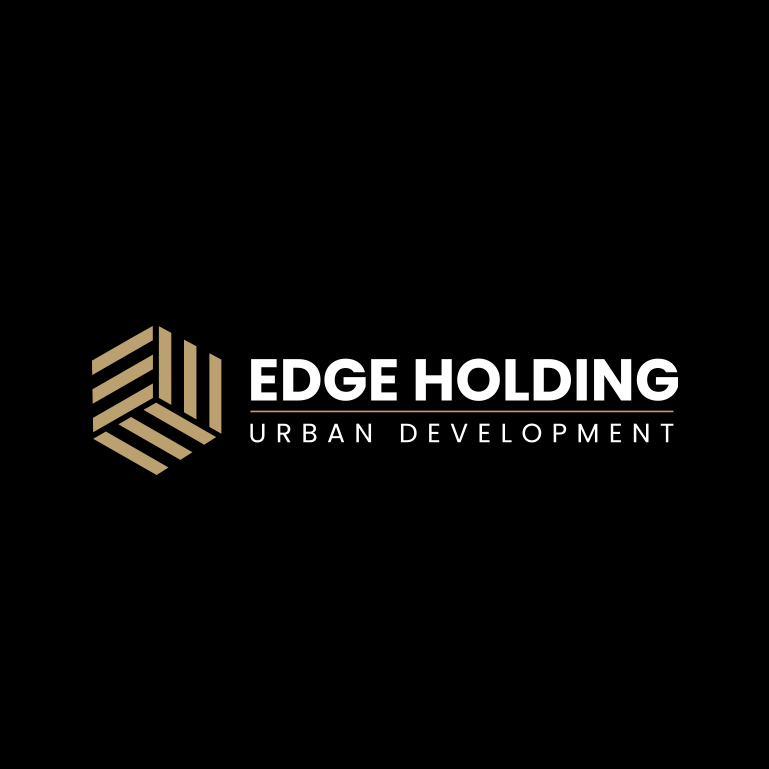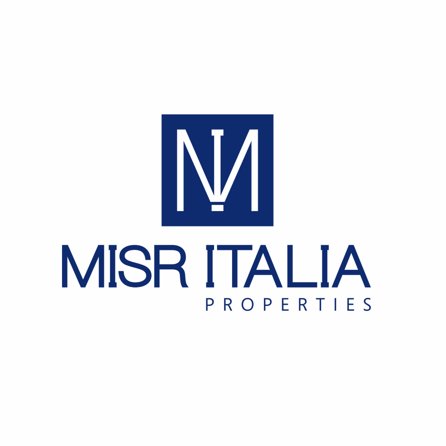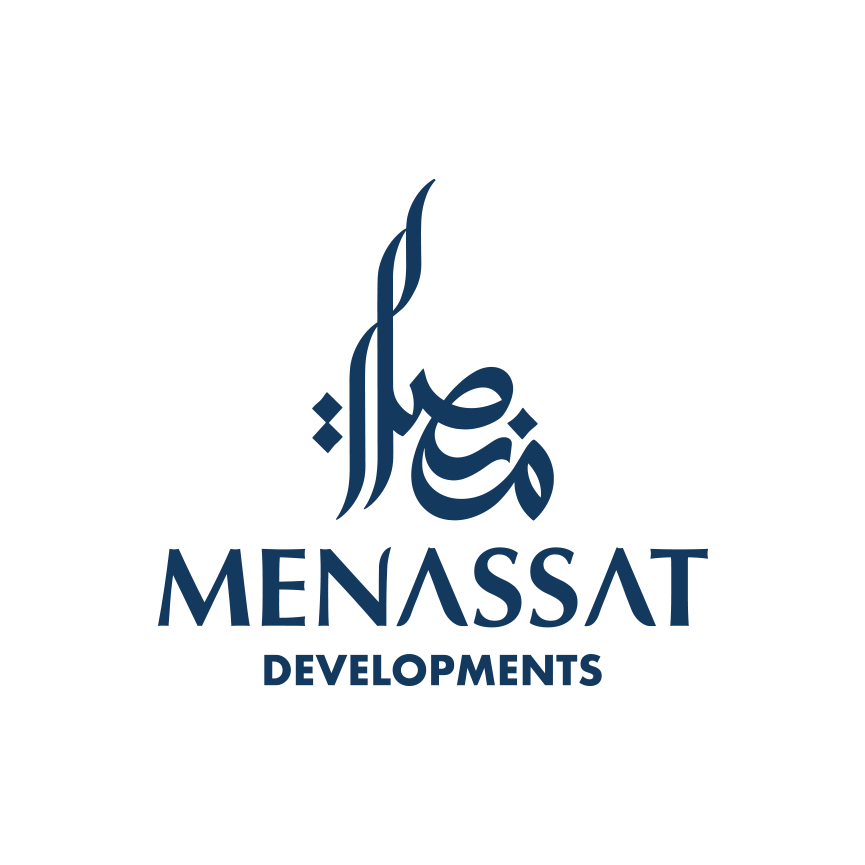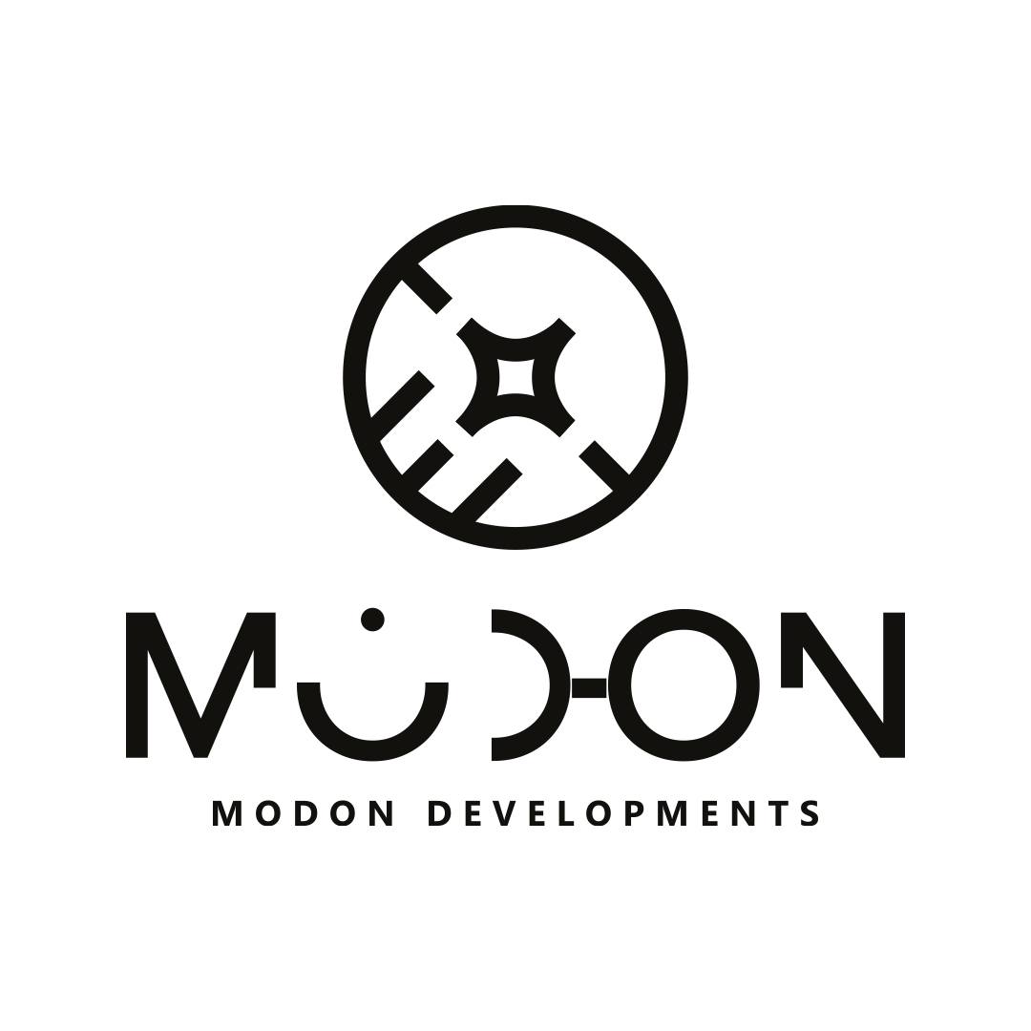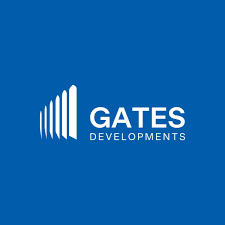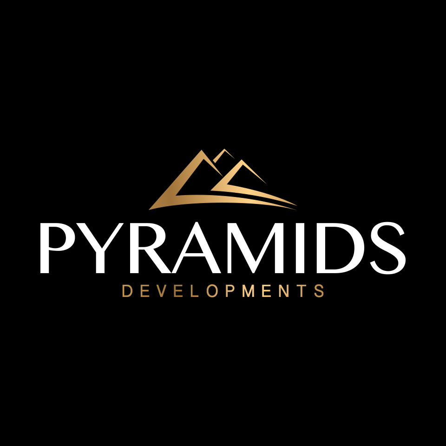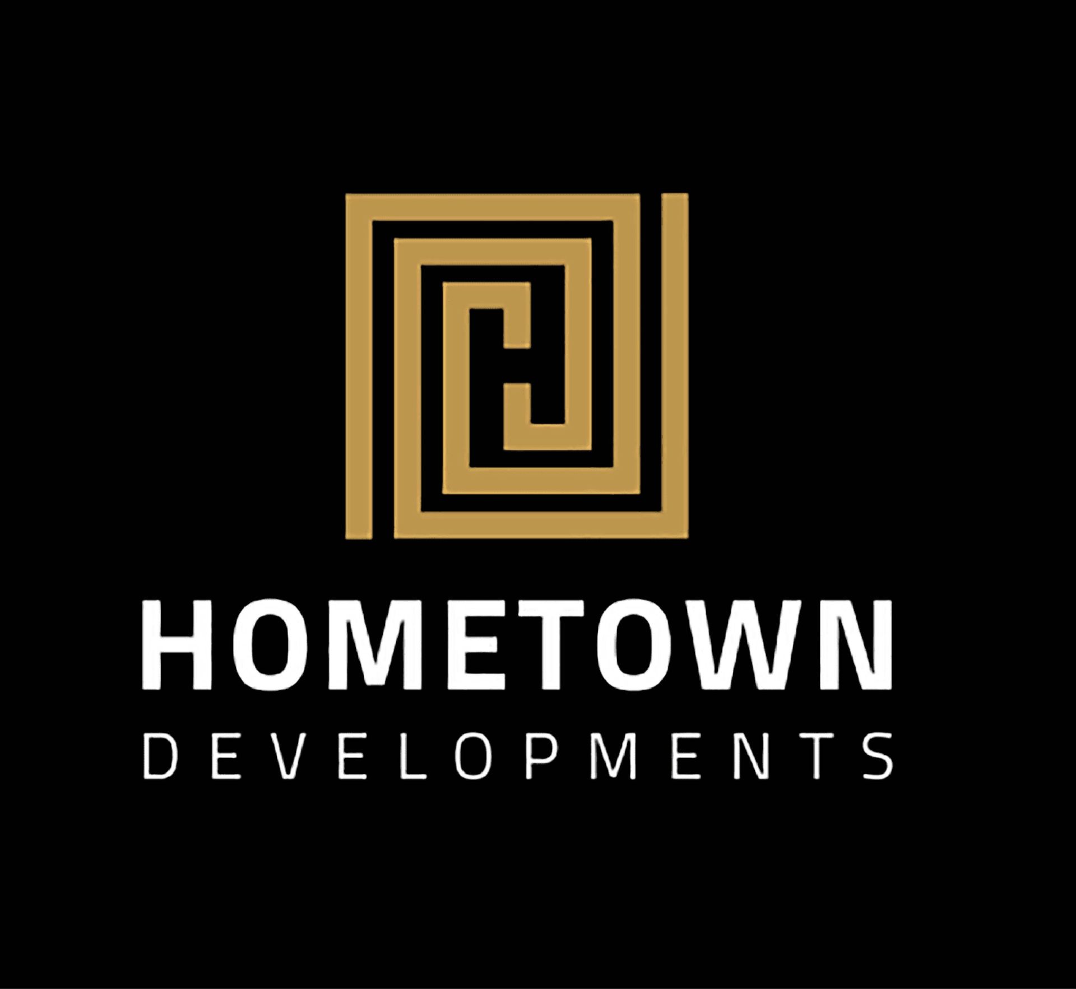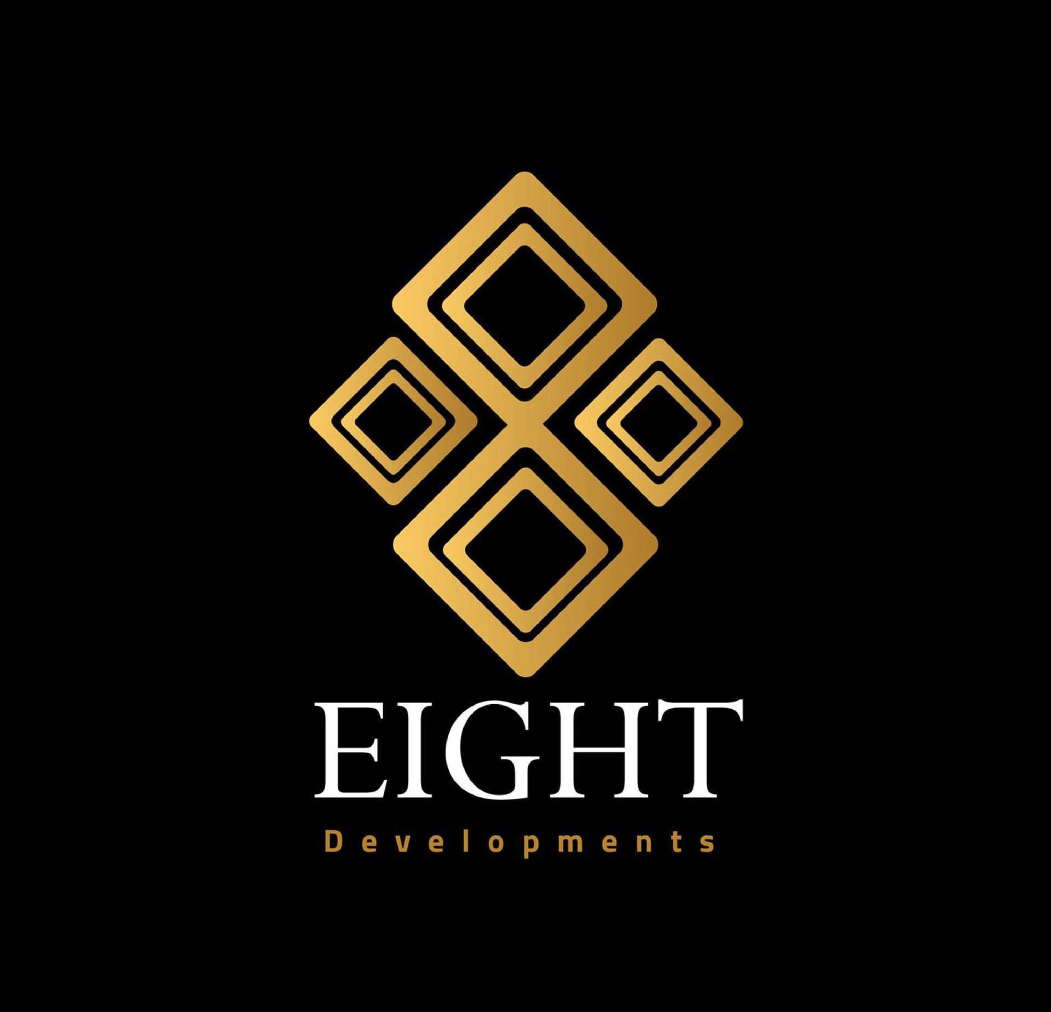ERG unit
A distinguished commercial store among a selection of different commercial stores in the Downtown area, directly in front of the Moonreal station.
Features of included unit:
Featured view:
Shop No. 1 is located on the ground floor in the Tourist Towers area, overlooking the Moonreal station
m2
76
m2
214,191
(EGP)
18,420,500
Payment
20%
Years
10
Date
2026
| Type | Commercial Unit |
| Address | Plot No.1 – Tourist Towers Area – In front of Moon real Sation – Downtown – New Capital |
| Unit No. / Code | No.1 – Ground Floor |
| Unit Space (m2) | The internal area is 67 and the external area is 76 |
| Price / meter (EGP) | 214,191 |
| Total Unit Price (EGP) | 18,420,500 |
| Payment Method | Cash or Installment |
| Finishing Type | Core and shell |
| Payment & Installments | 10% down payment, 5% payment after a year, and installments over 7 years (10% discount) 20% down payment and installments over 10 years (10% discount) Cash discount 45% Plus 10% maintenance deposit |
| Delivery Date | 2026 |
The first project of its kind in the Administrative Capital, with direct connection to the moonreal station, the latest and most common means of transportation in Egypt in the year 2023, in the tourist towers area, on the most important axes and main landmarks in Downtown and the Capital
- Area Land: 11,000m2
- Number of floors: Ground + 25 floors
- Height: 111m
- Interface Display: 136m
- Basement Floors: 4 floors
- The building percentage of the commercial floors is 45%, with an area of approximately 5,000 meters per floor
- The building percentage for the rest of the floors from the fourth is 15%, with an area of approximately 1,800 meters per floor
Commercial
- Ground Floor: Cafes, restaurants, shops and a pharmacy
- First Floor: Restaurants and shops area
- Second Floor: An open area of 2,500 meters used as a terrace for shops, cinema restaurants, kids area and shops
- Third Floor: Shops and terrace
Medical
- Fourth and fifth floors
- Clinics, analysis lab, radiology center, waiting area, main toilets
Administrative
- ( 6 - 23 ) Floors
- It consists of administrative offices, meeting rooms, waiting areas, and main toilets in each floor
Hotel Residential
- ( 24 - 26 ) Floors
- It consists of hotel rooms, reception, restaurant and club house
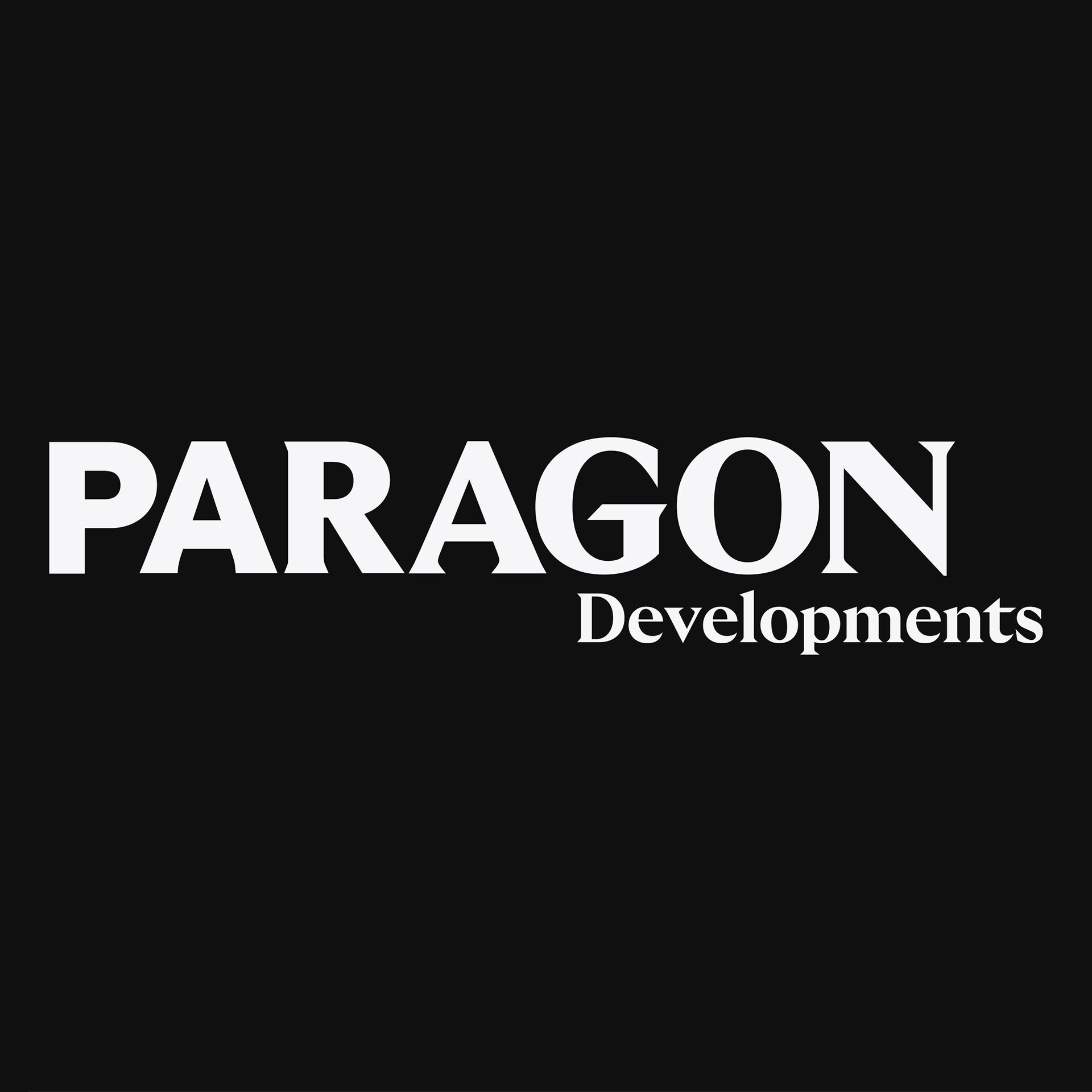
Emaar Rizk Developments (ERD)
Emaar Rizk Developments (ERD), a subsidiary company of Emaar Rizk Group (ERG), One of the largest leading companies in the field of investment in the Egyptian real estate market, while the company was established in 2005 and is an element of the ERG group, which was able to achieve very great success in this great field through the projects presented in Egypt, while this group consists of Emaar Rizk Shipping, Emaar Rizk for Timber, and Emaar Rizk for Real Estate Investment.
Previous work of ERG
- Diamond Tower in downtown New Capital.
- Diamond Tower 2 in downtown New Capital.
- City Life compound in Ras El-Bar
- City Life 2 compound in Damietta City
- Lots of real estate investment and development projects in Mansoura.
Management company:
AD which is one of the greatest companies in engineering consultant in Egypt with previous works in “City Stars, Point Ninety Mall, Al Masa Hotel.
Engineering consultant Company
The Prime Studio is one of the greatest consultants in the Middle East and one of the consultants at the Presidential Palace in new capital of Egypt.
Please note that Gabbiano board of directors are ready to meet you to present all aspects of housing and investment that are suitable for you specially in the new administrative capital.
- 13 elevators divided into 6 for commercial and 7 for administrative, medical and hotel
- An electric ladder from the second floor in the basement to the second floor in the commercial
- The width of the corridors is 6 meters for the commercial and seating areas in front of the internal commercial
- The height of the ceilings is 6 meters for commercial ground, first and second floors, and 3.6 meters for the repeated floors
- Restrooms on all floors, including restrooms for people of determination
- Special reception for the administrative, medical and hotel residential units
- Central adaptations in all roles
- Fire System
- Infinity Pool
- Meeting rooms in all administrative roles
- Garages in four basement floors
- CCTV surveillance system and 24/7 security
- Cinema, restaurants, kids area and plaza open on an area of 2,500 square meters
