BADYÃ
Introducing a new investment concept on the 6th of October City
Badya becoming the centre of gravity within the 6th of October Development
Company: Palm Hills.
Land area:
3000 Arce.
Green open spaces: 22%.
Infrastructure: 32%.
Residential: 34%.
Capacity: 153,000 Inhabitants

SITE PARAMETERS
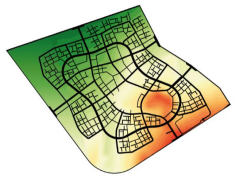
Site Topography
highest point: under 270 m in the south
lowest point:190 m in the north
level change: 80 m over 3 km
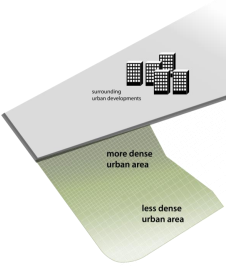
Density gradient
High density apartment areas shields lower density luxury housing from existing lower quality housing.
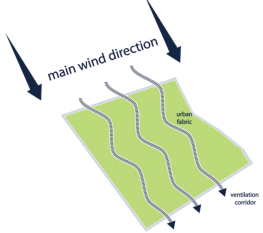
Optimizing air circulation
Exploit potential of natural cooling to ensure good climate conditions on site
OUR LOCATION
We’ve selected properties from all types and all areas.
The house of your dreams is around the corner.

BADYÃ MAP

LANDSCAPE DESIGN
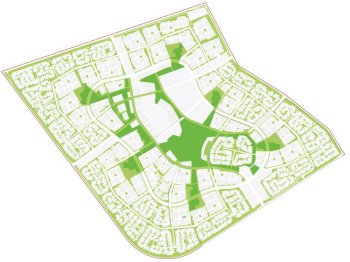
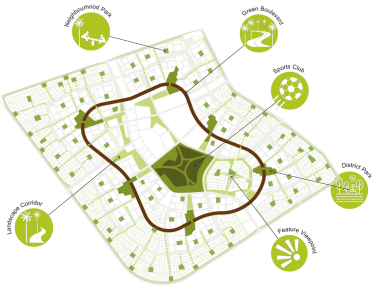
Prime Locations
- direct access to green and unobstructed views
- optimized local microclimate
-
the lush green has cooling
effects and provides shade

DISTRICT STRUCTURE
Badya District Center
![]()
Serving villa and apartment clusters with services of daily and weekly needs.
Badya Apartments
![]()
Different Apartment typologies form a superblock which is set in a green landscape.
Badya Villas
![]()
Different Villa typologies set in green landscape limited back to back development
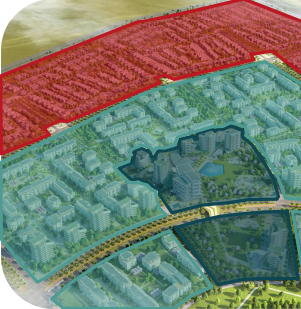
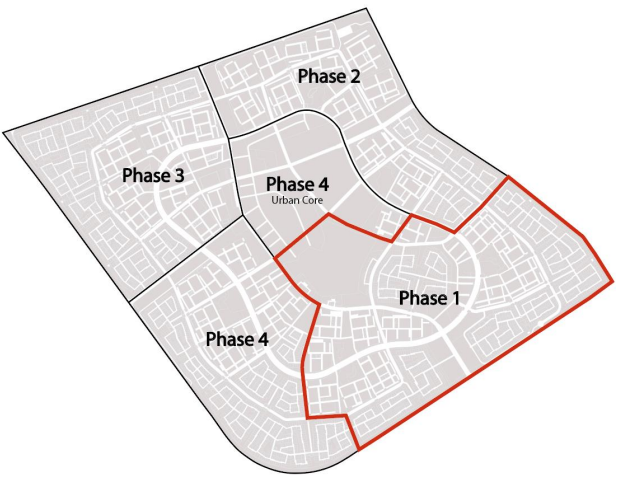
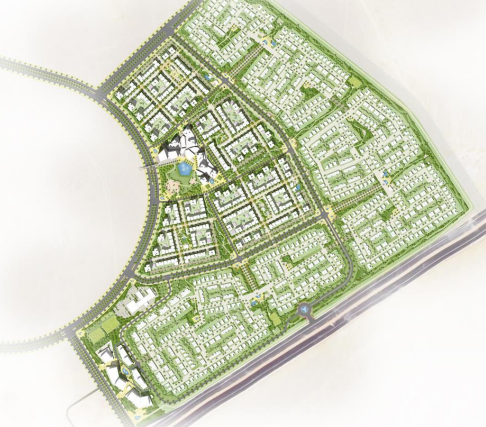
PHASING STRATEGY
Phase 1
Area: 223 Acre.
- Residental: 37.8%
- Special use: 8.3%
- Open spaces: 22.3%
- Infrastrucure: 31.7%
Phase 1 contains the Green City: 95% of the population lives within 2 minutes to a park.
Each neighbourhood is developed around a central plaza:The plazas are connected through an integrated network.
The neighbourhood centres: 99% of the population lives within 3 minutes to a neighbourhood square.
Dense Pedestrian and Cycle Network: Dense Pedestrian and Cycle Network within Green Corridors.
Security System: Multi-layered security concept.
Gate-like Landmark Structures at District Entrances.
Facial Recognition Software on Building Level.
Pleasant Design and Integration of Manned Gates at Compound Entrances.
Development Figures:
- 25% villa units
- 75% apartment units
The Grand Entrances:
- The villa compounds are accessed via a representative, landscaped alley.
-
feature neighbourhood building or highly
landscaped plaza with water features
provides for a pleasant visual landmark
at the end of the alley.
PHASING STRATEGY
Phase 1
The Living Street Concept
- Shared Space Approach on a certain road category in villa + apartment sector.
- No clearly defined boundaries between pedestrian and car space.
- aims to increase public realm quality and reduce the traffic speed.
-
living streets can be seen as an
extension of the living space of the
residents.

SUSTAINABILITY STRATEGY
Reduction of Water Consumption by 30%
Central Data Management
Minimising Water Loss
Smart Home Packages
Reusing Greywater
HIGH SPEED WIFI
GALLERY
PRICES & PAYMENTS

PRICES
Apartments:
-
1 bedroom starting from 1,400,000
-
2 bedrooms starting from 1,900,000
-
3 bedrooms Starting from 2,900,000
-
4 bedrooms Starting from 3,100,000
Town House:
-
Middle: 4,100,000
-
Corner: starting from 4,580,000
STANDALONE:
-
Starting from 5,400,000
PAYMENTS
-
0% downpayment over 10 years equal installments.
-
Palm Hills New Cairo (On Off Plan): 0% down payment over 8 years. Delivering this year!
-
Capital Gardens (On Off Plan): 15% down payment over 8 years. Delivering this year & 2022
-
All ready to move units: Two payment plans
-
15% down payment over 8 years.
-
25% down payment over 10 years.

PRICES
Apartments:
-
1 bedroom starting from 1,400,000
-
2 bedrooms starting from 1,900,000
-
3 bedrooms Starting from 2,900,000
-
4 bedrooms Starting from 3,100,000
Town House:
-
Middle: 4,100,000
-
Corner: starting from 4,580,000
STANDALONE:
-
Starting from 5,400,000
PAYMENTS
-
0% downpayment over 10 years equal installments.
-
Palm Hills New Cairo (On Off Plan): 0% down payment over 8 years. Delivering this year!
-
Capital Gardens (On Off Plan): 15% down payment over 8 years. Delivering this year & 2022
-
All ready to move units: Two payment plans
-
15% down payment over 8 years.
-
25% down payment over 10 years.
-












